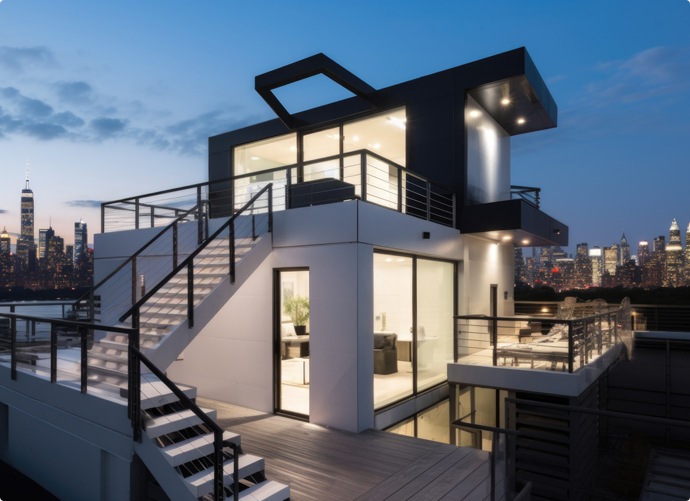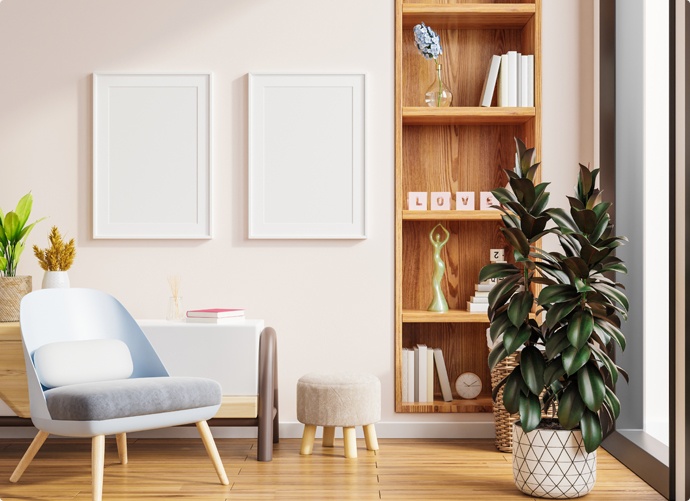


Let’s find a home
that’s perfect for your future





Property management
Cestibulum volutpat pretium libero. Donec sodales sagittis magna.aliquam arcu.
Transparency
Each piece, meticulously designed, seems to be a work of art in its own right.
Currency Services
The lush, carefully landscaped garden provides a peaceful retreat
Inspiring Built Space
Everything you need is right here.
Bathroom
FLOOR NO
TOTAL AREA, SQ.M.
ROOMS
AMENITIES
Bathroom
FLOOR NO
TOTAL AREA, SQ.M.
ROOMS
AMENITIES
Bathroom
FLOOR NO
TOTAL AREA, SQ.M.
ROOMS
AMENITIES
Bathroom
FLOOR NO
TOTAL AREA, SQ.M.
ROOMS
AMENITIES

What My Clients Have to Say
From the World Financial Center in New York to the International Finance Centre in Hong Kong, he has designed some of the worlds’ most recognizable buildings. Donec nec justo eget felis facilisis fermentum. Aliquam...
John Doe
From the World Financial Center in New York to the International Finance Centre in Hong Kong, he has designed some of the worlds’ most recognizable buildings. Donec nec justo eget felis facilisis fermentum. Aliquam...
Emily Green
From the World Financial Center in New York to the International Finance Centre in Hong Kong, he has designed some of the worlds’ most recognizable buildings. Donec nec justo eget felis facilisis fermentum. Aliquam...
John Doe
From the World Financial Center in New York to the International Finance Centre in Hong Kong, he has designed some of the worlds’ most recognizable buildings. Donec nec justo eget felis facilisis fermentum. Aliquam...
Tim Roberts




Inspiring Built Space
Everything you need is right here.
Smart Appliances
Stay energy-efficient
Fitness Center
Cutting-Edge Equipment
Fast Speed WI-FI
Easy Setup and Management
green park
Walking and Jogging Trails
Swimming Pool
Crystal-Clear Water
Rooftop Terrace
Panoramic Views,Outdoor Dining
Garage Parking
Secure Parking Spaces
Elevator Access
Secure Access Control



